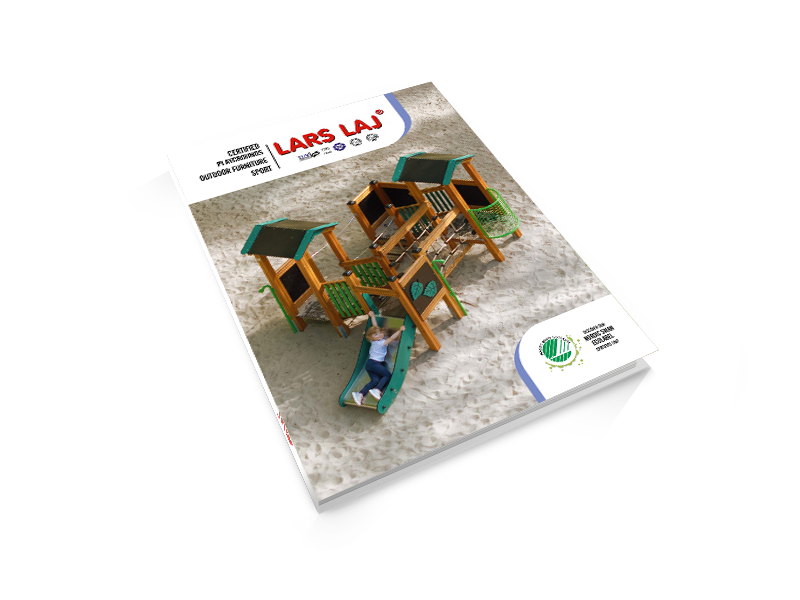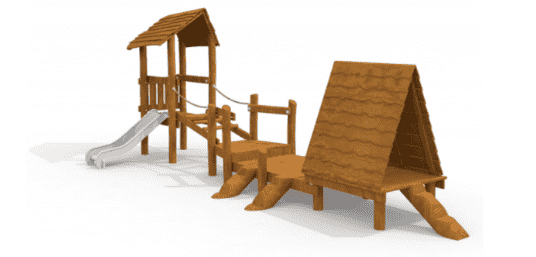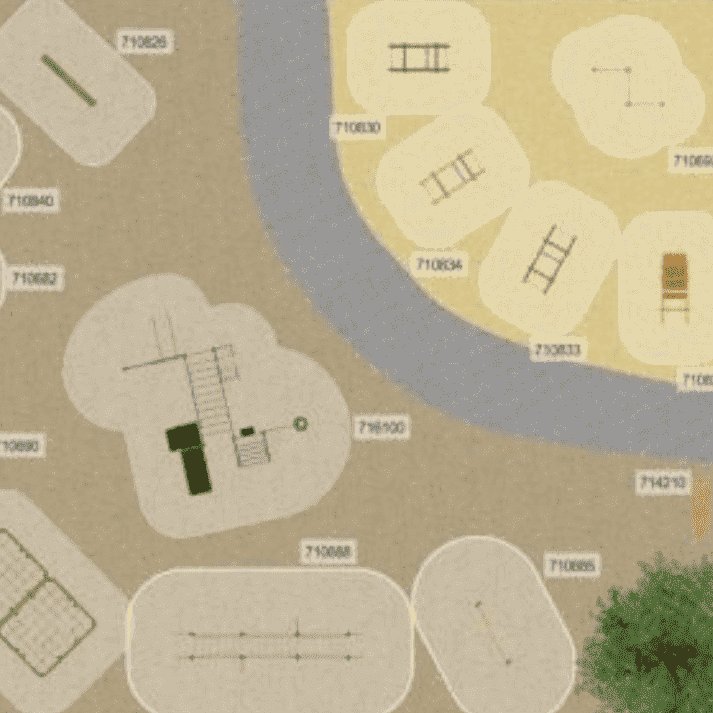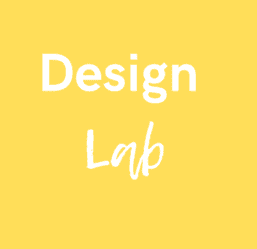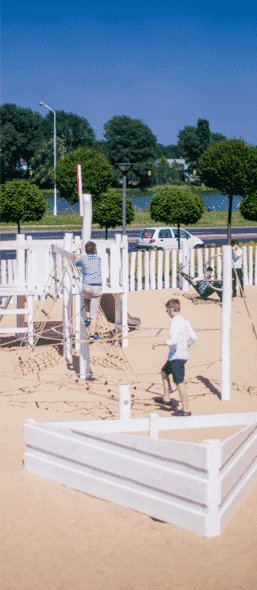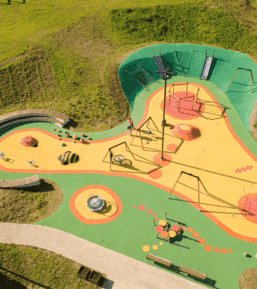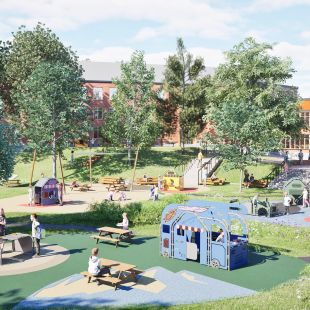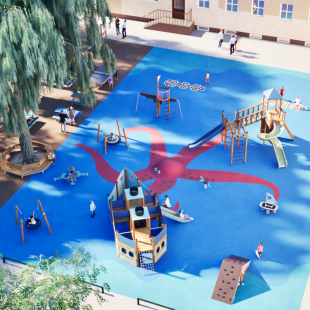We invite you to explore the BIM (Building Information Modeling) models of our products, available in Revit format. These models include not only precise dimensions of the equipment and safety zones but also detailed information about appearance, color schemes, and technical specifications. Moreover, Revit files may contain data on material characteristics, configuration options, and product variations, enabling precise adaptation of the model to the project’s needs.
Using Revit models in design allows for not only accurate visualization of the product within space but also seamless integration with other elements of the BIM project, ensuring consistency and efficiency in project execution. Thanks to these models, users can better understand the interactions between different building systems and components while also predicting potential challenges before construction begins.




